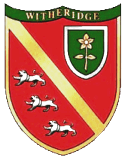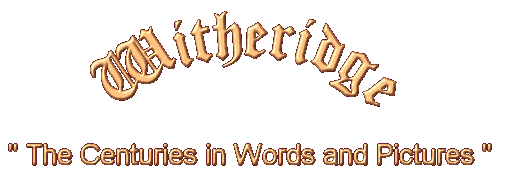

|
In the Devon Record Office in Exeter there are a number of terriers for churches in Devon. These are statements of a church's possessions. Glebe ground is usually the main content, but some terriers contain descriptions of vicarages, church silver, vestments, books, etc. Witheridge has four terriers, dated 1601, 1679, 1683, and 1726. That of 1679 has been transcribed. The information that follows has been taken from that of 1726. A proportion of the document is taken up with detailed descriptions of 'fences (hedges) and who was responsible for them. The document is damaged down the right-hand side and across the middle, and it appears to have been torn at one time. The vicarage was built partly of stone and partly with mud (cob), daubed over on the outside with a white lime and sand mix 'commonly called Rough'. It was covered with thatch and consisted of the following rooms, starting downstairs: (1) a stone paved porch with walls and 'top' white lime and plaster; (2) the entrance was paved with small stone cobbles with white plaster except between it and the hall, which was of timber (the screens passage); (3) a kitchen on the east side of the entrance paved with cobbles, with white plaster walls and ceiling' (4)a little house adjoining the kitchen on the north,' commonly called the washhouse' paved with cobbles and at the top open to thatch; (5)on the west side of the entrance a lime-ash floor, white plastered walls, and an oak-plank ceiling; (6) on the west of the hall was a small passage leading to a parlour, staircase, and cellar, with a lime-ash floor and white plastered walls; (7) the south side of the passage was floored with oak planks(8) the cellar to the north of the passage was cobbled with white-plastered walls and ceiling; (9)west of the passage was the best staircase with 'wainscot and ballister', the walls and ceiling were plastered; (10) above stairs: a chamber above the parlour, one chamber above the hall, two chambers and a closet above the kitchen and entrance and a closet commonly called 'the minister's'. From this description it is possible to surmise that the building was a Devon longhouse, which appears to have been around 40ft long before the parlour was added. "Together with a yard- Kitchen- Before the hall and parlour separated from the courtledge by a stonewall about 4 feet in height and all three encompassed by a mud wall thatched- Belonging to the Vicar except a small part or parcel thereof- Adjoining the garden of Richard Greenslade, which is to be repaired by the said Richard Greenslade- To the North of the dwelling is situated what is called the Back Courtledge enclosed on all sides partly with outhouses and partly with a mud wall about ten feet high- This courtledge is above three parts paved with small stones and in it are the following outhouses; (1st) a pump house containing one bay of buildings. (2nd) one bay of buildings, (3rd) a cyder cellar two bays of buildings, (4th) a stable two bays of building with hay loft over it, (5th) a cow house one bay of building, and (6th) an hogstay (pigsty) one bay of building, all these with mud walls and thatched." This totals 'eight bays of building', which suggests a building not less than 120ft long. On the west there was the outer courtledge, enclosed on the east by the back courtledge cowhouse and on the west by the western wall of the garden. This outer courtledge included a 'linney' and a cowhouse. Also on the west was the 'Vicarage Barn' and the churchyard wall. The premises were bounded on the south by 'a cottage house of Richard Greenslade'. The glebe fields are listed as Home Meadow, Bell Close, Sentry, Throat Meadow, Middle Sentry, Lower Sentry, and The Cleve, in all about 24 acres. The 20 acres at Fulford, mentioned in the 1679 terrier, are not included here. The damaged middle section of the terrier seems to include much description of field boundaries and of the tithes and cropping. The document then goes on to deal with matters within the church as follows: "The Bible folio, three books of common prayer in folio, History of Martyrs, Book of homilies folio, a Pulpit cloath and cushion Green velvet trim with green silk fringe, two surplices for the Minister and Master of Arts hood Cambridge, a silver chalice with a cover mark: (WT) or (WJ) IM. 1682 weighing about one pound and two ounces averdupois, one silver paton or salver weighing about 7ozs averdupois, one pewter flagon, two wooden boxes to gather the offerings in, a white knapkin to cover the consecrated elements, one white linen cloath to cover the Communion Table, two other communion carpets, one scarlet cloath trimmed with gold lace - The other cloath trimmed with green silk and fringe, in the vestry one round table, two coffers, one with three Locks and Keys to keep the Register and Parish Records in, kept one by the Vicar and others by the churchwardens separately, the other coffer had only one locke and key kept by the parish clerk- One Bier, two Bier and Hearse Cloaths, in the Tower five bells of Large size and a Parish Clock. The terrier notes that the churchyard bounds were repaired by the churchwardens, as was the church, except the chancel which was repaired by 'the Impropriator'. Duties are listed as follows: Clerk: office of clerk, keeping the clock, washing the surplice and communion linen-£4.10s. Sexton and Dog Whipper: for sweeping the church and keeping out the dogs-10s. yearly This document was signed by Richard Shortrudge, John Radford, John Elworthy, William Greenslade, Francis Cole, Edward Snow, Robert Thorne, plus 12 others whose signatures are damaged. Previous Last Edited 03/07/2006 Copyright © 2000-2006 Witheridge Unless otherwise indicated on the page in question, the photographic images reproduced on this site belong to the Witheridge Archives, and, as such may not be reproduced for commercial purposes without written permission. However, you are welcome to use any of the photographs belonging to the archive for personal and/or non-commercial use. Any material shown as not being owned by the archive may not be reproduced in any form without first receiving written permission from the owner of the material in question. |

