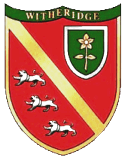

|
It is thought that the Roman Auxiliary Fort discovered at Bury Barton Farm in 1980, was built around AD55, which would place its construction around the same time as the Legionary fortress of Legio II Augusta was established at Exeter/Isca, along with other forts at Okehampton and North Tawton which formed an outlying screen for the legion. The location was first discovered in 1975 when an Arial survey detected parch marks on the ground suggesting the presence of triple ditches forming part of the east side of the fortification, and the rounded NE angle of a presumed rectangular enclosure. Its location on a prominent spur beside the River Yeo was appropriate to such a fort, and its occurrence on the line between Tiverton and North Tawton was also suggestive. A subsequent examination on the ground in 1980 quickly revealed most of the remainder of the circuit. The east side and the greater part of the north and south sides were not in doubt, being marked by a massive rampart, except where it had been ploughed down at the north east angle, and on the south side by the hollow of the ditch-system as well. Only the west side remains uncertain, presumably lying under the farm buildings. The overall area of the fort is an area of approximately 4.5 acres, and evacuations carried out on the site over the period 1983-85 confirmed the identification as a fort of the Claudio-Neronian date. There is also a possible outer enclosure, of which the west and part of the south sides can be traced and the north side can be inferred, although this has not yet been proved by an excavation. If this were a military work too, it could hardly be less than 7 ha in area and could easily be more. The site commands views to north-west and south along reaches of the river Yeo, as well as north-east up the side valley of the Dalch. See: Air Reconnaissance in Roman Britain 1977-1984 by G.S. Maxwell and D.R. Wilson in Britannia xviii (1987) p.3.
Roman Camps, even temporary ones used when the army was on the march, were always fortified, surrounded by a deep ditch and a wall. This illustration is from a model of a typical auxiliary fort. Previous Last Edited 03/07/2006 Copyright © 2000-2006 Witheridge Unless otherwise indicated on the page in question, the photographic images reproduced on this site belong to the Witheridge Archives, and, as such may not be reproduced for commercial purposes without written permission. However, you are welcome to use any of the photographs belonging to the archive for personal and/or non-commercial use. Any material shown as not being owned by the archive may not be reproduced in any form without first receiving written permission from the owner of the material in question. The illustration of a typical Auxiliary Fort is reproduced courtesy of VRoma's virtual community, and a visit to this fine site VRoma is recommended. |


